
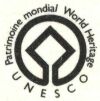 On a dolomite rock 200 m above the surrounding land, at the elevation of 634 m, there is one of the most precious cultural monuments in the Spiš region that reigns over the Spiš basin - the Spiš Castle. It is not just an evidence of architectural development from the 12-th to the 18-th century. With its area of 41 426 m2 it is at the same time one of the largest castles in the Central Europe.
On a dolomite rock 200 m above the surrounding land, at the elevation of 634 m, there is one of the most precious cultural monuments in the Spiš region that reigns over the Spiš basin - the Spiš Castle. It is not just an evidence of architectural development from the 12-th to the 18-th century. With its area of 41 426 m2 it is at the same time one of the largest castles in the Central Europe.
Its history is very rich, too. The rock the castle stands on was inhabited already 40 000 years ago. A huge hill-fort of Púchovská culture was built in this area during the Christ era. Archaeologists only recently uncovered houses of ancient farmers and craftsmen and a big cult object. From the greatness and the organisation structure of the hill-fort we might infer that already at that time it had been an administrative centre of the Spiš region. Bulwarks surrounding the whole castle and crossing its biggest courtyard are visible even today. After the fort was demolished, another strong hill-fort was founded on a neighbouring hill Dreveník. Only then the Spiš Castle was built up.
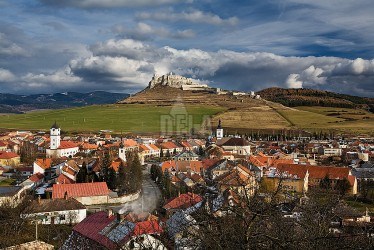 Ten years of archaeological research made the history of the castle more precise. The most important result was maybe finding a circle tower from the 11-12-th century (destroyed in the first half of the 13-th century). Current circle tower, roman palace and other parts of the upper part of the castle were built at the beginning of the 13-th century. Belo IV. realised that castles were very effective in the defence against the Tatars. Therefore he allowed the local administrator to build a tower and a palace at the Spiš Castle in 1249. This was the history of the palace that was built as the first additional building next to the castle. Many battles took place at the castle at that time, esp. in the second half of the 13-th century. The castle became the centre of the county. It was a seat of many important nobles. For instance, in 1275 it was a seat of a noble Roland who revolted against the king. Later the queen Elisabeth Kumánska, mother of Ladislav IV., owned the castle. The struggle for the castle ownership was the reason of many fights in the 14-th century. Matúš Čák Trenčiansky, the most powerful noble at that time, aimed to conquer the castle in 1312 - without success. As a result, the castle was enlarged and rebuilt in the Gothic style shortly after.
Ten years of archaeological research made the history of the castle more precise. The most important result was maybe finding a circle tower from the 11-12-th century (destroyed in the first half of the 13-th century). Current circle tower, roman palace and other parts of the upper part of the castle were built at the beginning of the 13-th century. Belo IV. realised that castles were very effective in the defence against the Tatars. Therefore he allowed the local administrator to build a tower and a palace at the Spiš Castle in 1249. This was the history of the palace that was built as the first additional building next to the castle. Many battles took place at the castle at that time, esp. in the second half of the 13-th century. The castle became the centre of the county. It was a seat of many important nobles. For instance, in 1275 it was a seat of a noble Roland who revolted against the king. Later the queen Elisabeth Kumánska, mother of Ladislav IV., owned the castle. The struggle for the castle ownership was the reason of many fights in the 14-th century. Matúš Čák Trenčiansky, the most powerful noble at that time, aimed to conquer the castle in 1312 - without success. As a result, the castle was enlarged and rebuilt in the Gothic style shortly after.
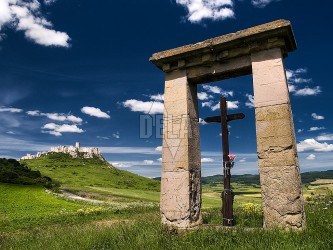 Ján Jiskra from Brandýs gained the Spiš castle in 1443 while fighting for the rights of Ladislav Pohrobok. Firstly he got a small fortress build at the slope bellow the castle. Later he decided to build a large courtyard. Thus the castle gained its current appearance. An important breaking point in the history of the castle was the year 1464, when the king donated the castle to the nobles Imrich and Stephan Zápoľský. It is interesting that although the Zápoľský family owned more than 70 castles, the Spiš castle was their seat. They modernised and built a chapel, heightened and thickened the tower and rebuilt the roman palace in the Gothic style. They employed the same stone-cutters who made a mortuary chapel in Spišská Kapitula for them. Ján Zápoľský, the last king before Habsburgs, was also born at the castle. He was the last king of Zápoľský gender who owned the castle, because after he was defeated in the fight against the Habsburgs, the castle became the Habsburgs ownership in 1528. Three years after (in 1531) they donated the castle to Alexius Turzo. The Turzo family rebuilt it in the Renaissance style. After their male successors died out in 1636, the Csáky family owned the castle till 1945. They lived in the castle only till the end of the 17-th century, because they rather built several manor-houses in Hodkovce, Bijacovce, Kluknava etc. For the manor-houses they many times used the stone material from the castle. Just a small military unit stayed at the castle. They left in 1780 after it burned down. From that time forward the castle became a ruin. It has been repairing and reconstructing only for a few past years after long detailed research. The lower courtyard was open to public in 1983.
Ján Jiskra from Brandýs gained the Spiš castle in 1443 while fighting for the rights of Ladislav Pohrobok. Firstly he got a small fortress build at the slope bellow the castle. Later he decided to build a large courtyard. Thus the castle gained its current appearance. An important breaking point in the history of the castle was the year 1464, when the king donated the castle to the nobles Imrich and Stephan Zápoľský. It is interesting that although the Zápoľský family owned more than 70 castles, the Spiš castle was their seat. They modernised and built a chapel, heightened and thickened the tower and rebuilt the roman palace in the Gothic style. They employed the same stone-cutters who made a mortuary chapel in Spišská Kapitula for them. Ján Zápoľský, the last king before Habsburgs, was also born at the castle. He was the last king of Zápoľský gender who owned the castle, because after he was defeated in the fight against the Habsburgs, the castle became the Habsburgs ownership in 1528. Three years after (in 1531) they donated the castle to Alexius Turzo. The Turzo family rebuilt it in the Renaissance style. After their male successors died out in 1636, the Csáky family owned the castle till 1945. They lived in the castle only till the end of the 17-th century, because they rather built several manor-houses in Hodkovce, Bijacovce, Kluknava etc. For the manor-houses they many times used the stone material from the castle. Just a small military unit stayed at the castle. They left in 1780 after it burned down. From that time forward the castle became a ruin. It has been repairing and reconstructing only for a few past years after long detailed research. The lower courtyard was open to public in 1983.
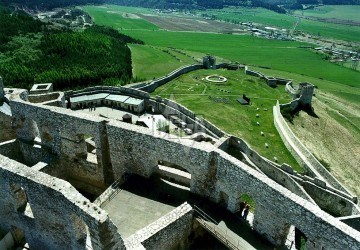 While entering the castle from Hodkovce village, we recommend to notice a very sophisticated bulwark of originally the main entrance gate. Nowadays lonely standing stone columns were originally connected with wooden girders and thus created the first defence line. Behind them, there was a deep ditch, then a high wall in front of the entrance gate. Behind the gate you will get to a tower with a gothic gate from the 15-th century. There was another sink. This gate could be closed by a hoist-bridge or by a strong iron falling grillage. In the centre of the middle courtyard (behind the gate) there was a house of the main guard. Houses of other guards were situated along the walls and granaries were at the back of the courtyard. On the left side, through a strong gate you will get to a large lower courtyard. Before the courtyard was built, there had been a sc. barbican, that is a tower, which was necessary to pass through in order to get to the gate. The large courtyard was built in the middle of the 15-th century. It was used not only for castle troops, but it could also be used as a safe place for the local population. In its lower part, there still can be seen foundations of a round object. This was a habitable tower built in the first half of the 15-th century. A massive ditch and a wooden palisade surrounded it. Occasionally it was used as gun storage. After the walls of the courtyard were built, the tower lost its original function of a fortress. Within the courtyard, there were many trade buildings.
While entering the castle from Hodkovce village, we recommend to notice a very sophisticated bulwark of originally the main entrance gate. Nowadays lonely standing stone columns were originally connected with wooden girders and thus created the first defence line. Behind them, there was a deep ditch, then a high wall in front of the entrance gate. Behind the gate you will get to a tower with a gothic gate from the 15-th century. There was another sink. This gate could be closed by a hoist-bridge or by a strong iron falling grillage. In the centre of the middle courtyard (behind the gate) there was a house of the main guard. Houses of other guards were situated along the walls and granaries were at the back of the courtyard. On the left side, through a strong gate you will get to a large lower courtyard. Before the courtyard was built, there had been a sc. barbican, that is a tower, which was necessary to pass through in order to get to the gate. The large courtyard was built in the middle of the 15-th century. It was used not only for castle troops, but it could also be used as a safe place for the local population. In its lower part, there still can be seen foundations of a round object. This was a habitable tower built in the first half of the 15-th century. A massive ditch and a wooden palisade surrounded it. Occasionally it was used as gun storage. After the walls of the courtyard were built, the tower lost its original function of a fortress. Within the courtyard, there were many trade buildings.
 If we come back to the middle courtyard and steeply ascent through the gate to a roman courtyard (it was swamped before the archaeological research), we will notice ruins of a local administrator palace, foundations of a mill and a small "cave" cut in stone. On the other side, there is well preserved roman gate, through which we can get to the upper part of the Spiš castle. Later, one more gate was added. It was possible to get to the gate only through a wooden construction. Nowadays the gate seems to end in the "air".
If we come back to the middle courtyard and steeply ascent through the gate to a roman courtyard (it was swamped before the archaeological research), we will notice ruins of a local administrator palace, foundations of a mill and a small "cave" cut in stone. On the other side, there is well preserved roman gate, through which we can get to the upper part of the Spiš castle. Later, one more gate was added. It was possible to get to the gate only through a wooden construction. Nowadays the gate seems to end in the "air".
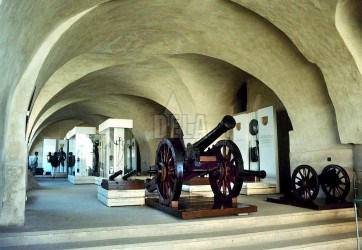 The upper part of the castle is of course the oldest and the most precious. In the stone opposite to the entrance, there is a small cistern. It is connected with surface only by a narrow opening. On the right side, in front of the above-mentioned roman gate, you can notice stonewalls from the 18-th century. Opposite, there were originally gothic and renaissance houses of castle owners. Nowadays they look like small terraces with beautiful view at local surroundings. The representative character of the rooms can be inferred from preserved gothic and renaissance portals and windows. In the middle, there is a "donjon" - a circle tower from the 13-th century. Originally it was open only in the first floor. Behind the tower, you will notice a circle shaped wall, that was deemed to be a ruin of the cistern. It was found out that it was one of the castle towers from the 11-12-th century. It fell apart in the 13-th century, as a result of foundations destruction caused by a crack in the rock it stood on. Current tower is connected with a gothic chapel from the 15-th century by arcades. Behind the chapel, there is the most precious part of the castle - a massive, 3-floor roman palace, rebuilt in the Gothic style in the 15-16-th century. Refined small columns at roman windows are the most beautiful parts of the original architecture. They were built by stonecutters from Italy in the 13-th century. A rectangle hole was found at the current tower during the archaeological research. It could be used as a cistern or as an ice-hole.
The upper part of the castle is of course the oldest and the most precious. In the stone opposite to the entrance, there is a small cistern. It is connected with surface only by a narrow opening. On the right side, in front of the above-mentioned roman gate, you can notice stonewalls from the 18-th century. Opposite, there were originally gothic and renaissance houses of castle owners. Nowadays they look like small terraces with beautiful view at local surroundings. The representative character of the rooms can be inferred from preserved gothic and renaissance portals and windows. In the middle, there is a "donjon" - a circle tower from the 13-th century. Originally it was open only in the first floor. Behind the tower, you will notice a circle shaped wall, that was deemed to be a ruin of the cistern. It was found out that it was one of the castle towers from the 11-12-th century. It fell apart in the 13-th century, as a result of foundations destruction caused by a crack in the rock it stood on. Current tower is connected with a gothic chapel from the 15-th century by arcades. Behind the chapel, there is the most precious part of the castle - a massive, 3-floor roman palace, rebuilt in the Gothic style in the 15-16-th century. Refined small columns at roman windows are the most beautiful parts of the original architecture. They were built by stonecutters from Italy in the 13-th century. A rectangle hole was found at the current tower during the archaeological research. It could be used as a cistern or as an ice-hole.
The Spiš castle has a wonderful location and its architecture is worth of your time and effort.
NOTE: You can park your car at a parking place that is only about 10 minutes far from the castle gate (access from the village Hodkovce).
From Spišské Podhradie it will take you about 1 hour to get to the castle on foot.
SURROUNDINGS:
Spišská Kapitula (6 km),
Spišské Podhradie (4 km),
Žehra (3 km),
Levoča (19 km),
Gelnica (33 km),
Spišská Nová Ves (29 km).
PANORAMIC PHOTOS:
Spišský hrad - Pohľad na Spišský hrad z Ostrej hory

Spišský hrad - Výhľad z kruhovej veže

Spišský hrad - Výhľad z okna Horného nádvoria na Dolné nádvorie a Spišské Podhradie

Spišský hrad - Archeologická časť expozície

Spišský hrad - Kaplnka sv. Alžbety Durínskej

Spišský hrad - Hradná spálňa

Spišský hrad - Hradná kuchyňa

Spišský hrad - Stredné nádvorie

Spišský hrad - Dolné nádvorie

Spišský hrad - Dolné nádvorie v zime

PHOTOALBUM














































































































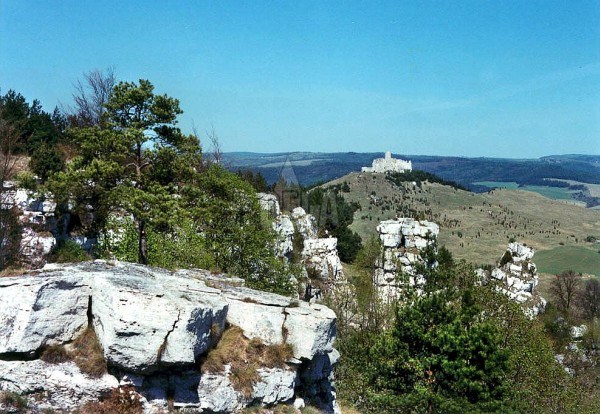 Dreveník is a National Natural Reserve situated in the south-east from Spišské Podhradie close to the Spiš Castle. Its land consists of travertine stone 669 000 m2 large, 0,5 - 0,8 km wide, 1,5 km long (north-south direction). Its elevation is about 612 m. Dreveník was proclaimed for a protected area already in 1925 and in 1930. A lot of sources speak about the year 1953. Proclaiming Dreveník for a National Natural Reserve by Ministry of Culture on April 30, 1982 (effective from July 1, 1982, announcement n. 2964/1982 - 32) solved this unclear situation. Dreveník belongs to the oldest Natural Reserves in Slovakia.
Dreveník is a National Natural Reserve situated in the south-east from Spišské Podhradie close to the Spiš Castle. Its land consists of travertine stone 669 000 m2 large, 0,5 - 0,8 km wide, 1,5 km long (north-south direction). Its elevation is about 612 m. Dreveník was proclaimed for a protected area already in 1925 and in 1930. A lot of sources speak about the year 1953. Proclaiming Dreveník for a National Natural Reserve by Ministry of Culture on April 30, 1982 (effective from July 1, 1982, announcement n. 2964/1982 - 32) solved this unclear situation. Dreveník belongs to the oldest Natural Reserves in Slovakia.
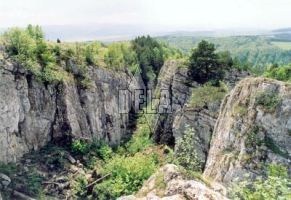 Dreveník looks like a mound in the Hornádska Basin, which is geologically very rich. The oldest (cainozoic) formations are from schist, little younger segments consist of werfen slate, trias limestone and dolomites. Above them there are (mesozoic) conglomerates combined with limestone successively changing into claystone and sandstone. Water rich on hydrocalc-spar covered the cainozoic formations as a result of tectonic static. Successively, the travertine layers arose from hot mineral springs through the process of hydrocalc-spar sedimentation combined with sufficient pressure and temperature.
Dreveník looks like a mound in the Hornádska Basin, which is geologically very rich. The oldest (cainozoic) formations are from schist, little younger segments consist of werfen slate, trias limestone and dolomites. Above them there are (mesozoic) conglomerates combined with limestone successively changing into claystone and sandstone. Water rich on hydrocalc-spar covered the cainozoic formations as a result of tectonic static. Successively, the travertine layers arose from hot mineral springs through the process of hydrocalc-spar sedimentation combined with sufficient pressure and temperature.
Dreveník is one of the biggest and oldest travertine hills in Slovakia. Its existence is dated to the end of the Mesozoic period. In comparison to other travertine hills in Slovakia (Pažica, Sivá Brada), Dreveník is mechanically very eroded (stone towers, cracks, caves etc.). The borders of Dreveník are very steep, at some places they are formed by 50 m high stonewalls. Water erosion changed them into ravines, travertine blocks and bulwarks. There are many typical karst formations such as cracks, air holes, sinks and grikes on the plain. Right here you will find the most perfect vostina grikes. Air holes are usually 2 cm deep and 3-6 cm wide. The most common are repository, hole, oval and aperture grikes, but bowl grikes (called stone bowls) occur, too. In cracks, there are caves with dripstone and ice decoration.
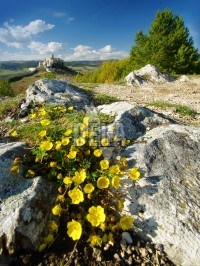
 An easy yellow marked tourist path leads through this National Natural Reserve. From Dreveník plain you will have breathtaking view at Branisko massive and Levočské Hills. The whole tour through Dreveník lasts about an hour and can be connected with a visit of the Spiš Castle.
An easy yellow marked tourist path leads through this National Natural Reserve. From Dreveník plain you will have breathtaking view at Branisko massive and Levočské Hills. The whole tour through Dreveník lasts about an hour and can be connected with a visit of the Spiš Castle.
Except of geomorphologic formations, rare vegetation is protected, too. Dreveník is rich on archaeological findings (bronze treasure, stone and bone instruments, bone ornaments etc.).
A mixture of thermophilic and mountain plants makes local vegetation very exceptional. You can find here: Carex humilis, Carex pediformis, Aconitum anthora, Aster linosyris, Aster amellus, Genista tinctoria ssp campestris, Achillea pannonica, Taraxacum leavigatum, Melica picta, Melica altissima, Astragalus danicus, Clematis recta. From pre-alpine and de-alpine classes grow here: Pulsatilla slavica, Campanula carpatica, Valeriana tripteris and very rare Leontopodium alpinum.













 On a dolomite rock 200 m above the surrounding land, at the elevation of 634 m, there is one of the most precious cultural monuments in the Spiš region that reigns over the Spiš basin - the Spiš Castle. It is not just an evidence of architectural development from the 12-th to the 18-th century. With its area of 41 426 m2 it is at the same time one of the largest castles in the Central Europe.
On a dolomite rock 200 m above the surrounding land, at the elevation of 634 m, there is one of the most precious cultural monuments in the Spiš region that reigns over the Spiš basin - the Spiš Castle. It is not just an evidence of architectural development from the 12-th to the 18-th century. With its area of 41 426 m2 it is at the same time one of the largest castles in the Central Europe.
 Ten years of archaeological research made the history of the castle more precise. The most important result was maybe finding a circle tower from the 11-12-th century (destroyed in the first half of the 13-th century). Current circle tower, roman palace and other parts of the upper part of the castle were built at the beginning of the 13-th century. Belo IV. realised that castles were very effective in the defence against the Tatars. Therefore he allowed the local administrator to build a tower and a palace at the Spiš Castle in 1249. This was the history of the palace that was built as the first additional building next to the castle. Many battles took place at the castle at that time, esp. in the second half of the 13-th century. The castle became the centre of the county. It was a seat of many important nobles. For instance, in 1275 it was a seat of a noble Roland who revolted against the king. Later the queen Elisabeth Kumánska, mother of Ladislav IV., owned the castle. The struggle for the castle ownership was the reason of many fights in the 14-th century. Matúš Čák Trenčiansky, the most powerful noble at that time, aimed to conquer the castle in 1312 - without success. As a result, the castle was enlarged and rebuilt in the Gothic style shortly after.
Ten years of archaeological research made the history of the castle more precise. The most important result was maybe finding a circle tower from the 11-12-th century (destroyed in the first half of the 13-th century). Current circle tower, roman palace and other parts of the upper part of the castle were built at the beginning of the 13-th century. Belo IV. realised that castles were very effective in the defence against the Tatars. Therefore he allowed the local administrator to build a tower and a palace at the Spiš Castle in 1249. This was the history of the palace that was built as the first additional building next to the castle. Many battles took place at the castle at that time, esp. in the second half of the 13-th century. The castle became the centre of the county. It was a seat of many important nobles. For instance, in 1275 it was a seat of a noble Roland who revolted against the king. Later the queen Elisabeth Kumánska, mother of Ladislav IV., owned the castle. The struggle for the castle ownership was the reason of many fights in the 14-th century. Matúš Čák Trenčiansky, the most powerful noble at that time, aimed to conquer the castle in 1312 - without success. As a result, the castle was enlarged and rebuilt in the Gothic style shortly after.
 Ján Jiskra from Brandýs gained the Spiš castle in 1443 while fighting for the rights of Ladislav Pohrobok. Firstly he got a small fortress build at the slope bellow the castle. Later he decided to build a large courtyard. Thus the castle gained its current appearance. An important breaking point in the history of the castle was the year 1464, when the king donated the castle to the nobles Imrich and Stephan Zápoľský. It is interesting that although the Zápoľský family owned more than 70 castles, the Spiš castle was their seat. They modernised and built a chapel, heightened and thickened the tower and rebuilt the roman palace in the Gothic style. They employed the same stone-cutters who made a mortuary chapel in Spišská Kapitula for them. Ján Zápoľský, the last king before Habsburgs, was also born at the castle. He was the last king of Zápoľský gender who owned the castle, because after he was defeated in the fight against the Habsburgs, the castle became the Habsburgs ownership in 1528. Three years after (in 1531) they donated the castle to Alexius Turzo. The Turzo family rebuilt it in the Renaissance style. After their male successors died out in 1636, the Csáky family owned the castle till 1945. They lived in the castle only till the end of the 17-th century, because they rather built several manor-houses in Hodkovce, Bijacovce, Kluknava etc. For the manor-houses they many times used the stone material from the castle. Just a small military unit stayed at the castle. They left in 1780 after it burned down. From that time forward the castle became a ruin. It has been repairing and reconstructing only for a few past years after long detailed research. The lower courtyard was open to public in 1983.
Ján Jiskra from Brandýs gained the Spiš castle in 1443 while fighting for the rights of Ladislav Pohrobok. Firstly he got a small fortress build at the slope bellow the castle. Later he decided to build a large courtyard. Thus the castle gained its current appearance. An important breaking point in the history of the castle was the year 1464, when the king donated the castle to the nobles Imrich and Stephan Zápoľský. It is interesting that although the Zápoľský family owned more than 70 castles, the Spiš castle was their seat. They modernised and built a chapel, heightened and thickened the tower and rebuilt the roman palace in the Gothic style. They employed the same stone-cutters who made a mortuary chapel in Spišská Kapitula for them. Ján Zápoľský, the last king before Habsburgs, was also born at the castle. He was the last king of Zápoľský gender who owned the castle, because after he was defeated in the fight against the Habsburgs, the castle became the Habsburgs ownership in 1528. Three years after (in 1531) they donated the castle to Alexius Turzo. The Turzo family rebuilt it in the Renaissance style. After their male successors died out in 1636, the Csáky family owned the castle till 1945. They lived in the castle only till the end of the 17-th century, because they rather built several manor-houses in Hodkovce, Bijacovce, Kluknava etc. For the manor-houses they many times used the stone material from the castle. Just a small military unit stayed at the castle. They left in 1780 after it burned down. From that time forward the castle became a ruin. It has been repairing and reconstructing only for a few past years after long detailed research. The lower courtyard was open to public in 1983.
 While entering the castle from Hodkovce village, we recommend to notice a very sophisticated bulwark of originally the main entrance gate. Nowadays lonely standing stone columns were originally connected with wooden girders and thus created the first defence line. Behind them, there was a deep ditch, then a high wall in front of the entrance gate. Behind the gate you will get to a tower with a gothic gate from the 15-th century. There was another sink. This gate could be closed by a hoist-bridge or by a strong iron falling grillage. In the centre of the middle courtyard (behind the gate) there was a house of the main guard. Houses of other guards were situated along the walls and granaries were at the back of the courtyard. On the left side, through a strong gate you will get to a large lower courtyard. Before the courtyard was built, there had been a sc. barbican, that is a tower, which was necessary to pass through in order to get to the gate. The large courtyard was built in the middle of the 15-th century. It was used not only for castle troops, but it could also be used as a safe place for the local population. In its lower part, there still can be seen foundations of a round object. This was a habitable tower built in the first half of the 15-th century. A massive ditch and a wooden palisade surrounded it. Occasionally it was used as gun storage. After the walls of the courtyard were built, the tower lost its original function of a fortress. Within the courtyard, there were many trade buildings.
While entering the castle from Hodkovce village, we recommend to notice a very sophisticated bulwark of originally the main entrance gate. Nowadays lonely standing stone columns were originally connected with wooden girders and thus created the first defence line. Behind them, there was a deep ditch, then a high wall in front of the entrance gate. Behind the gate you will get to a tower with a gothic gate from the 15-th century. There was another sink. This gate could be closed by a hoist-bridge or by a strong iron falling grillage. In the centre of the middle courtyard (behind the gate) there was a house of the main guard. Houses of other guards were situated along the walls and granaries were at the back of the courtyard. On the left side, through a strong gate you will get to a large lower courtyard. Before the courtyard was built, there had been a sc. barbican, that is a tower, which was necessary to pass through in order to get to the gate. The large courtyard was built in the middle of the 15-th century. It was used not only for castle troops, but it could also be used as a safe place for the local population. In its lower part, there still can be seen foundations of a round object. This was a habitable tower built in the first half of the 15-th century. A massive ditch and a wooden palisade surrounded it. Occasionally it was used as gun storage. After the walls of the courtyard were built, the tower lost its original function of a fortress. Within the courtyard, there were many trade buildings.
 If we come back to the middle courtyard and steeply ascent through the gate to a roman courtyard (it was swamped before the archaeological research), we will notice ruins of a local administrator palace, foundations of a mill and a small "cave" cut in stone. On the other side, there is well preserved roman gate, through which we can get to the upper part of the Spiš castle. Later, one more gate was added. It was possible to get to the gate only through a wooden construction. Nowadays the gate seems to end in the "air".
If we come back to the middle courtyard and steeply ascent through the gate to a roman courtyard (it was swamped before the archaeological research), we will notice ruins of a local administrator palace, foundations of a mill and a small "cave" cut in stone. On the other side, there is well preserved roman gate, through which we can get to the upper part of the Spiš castle. Later, one more gate was added. It was possible to get to the gate only through a wooden construction. Nowadays the gate seems to end in the "air".
 The upper part of the castle is of course the oldest and the most precious. In the stone opposite to the entrance, there is a small cistern. It is connected with surface only by a narrow opening. On the right side, in front of the above-mentioned roman gate, you can notice stonewalls from the 18-th century. Opposite, there were originally gothic and renaissance houses of castle owners. Nowadays they look like small terraces with beautiful view at local surroundings. The representative character of the rooms can be inferred from preserved gothic and renaissance portals and windows. In the middle, there is a "donjon" - a circle tower from the 13-th century. Originally it was open only in the first floor. Behind the tower, you will notice a circle shaped wall, that was deemed to be a ruin of the cistern. It was found out that it was one of the castle towers from the 11-12-th century. It fell apart in the 13-th century, as a result of foundations destruction caused by a crack in the rock it stood on. Current tower is connected with a gothic chapel from the 15-th century by arcades. Behind the chapel, there is the most precious part of the castle - a massive, 3-floor roman palace, rebuilt in the Gothic style in the 15-16-th century. Refined small columns at roman windows are the most beautiful parts of the original architecture. They were built by stonecutters from Italy in the 13-th century. A rectangle hole was found at the current tower during the archaeological research. It could be used as a cistern or as an ice-hole.
The upper part of the castle is of course the oldest and the most precious. In the stone opposite to the entrance, there is a small cistern. It is connected with surface only by a narrow opening. On the right side, in front of the above-mentioned roman gate, you can notice stonewalls from the 18-th century. Opposite, there were originally gothic and renaissance houses of castle owners. Nowadays they look like small terraces with beautiful view at local surroundings. The representative character of the rooms can be inferred from preserved gothic and renaissance portals and windows. In the middle, there is a "donjon" - a circle tower from the 13-th century. Originally it was open only in the first floor. Behind the tower, you will notice a circle shaped wall, that was deemed to be a ruin of the cistern. It was found out that it was one of the castle towers from the 11-12-th century. It fell apart in the 13-th century, as a result of foundations destruction caused by a crack in the rock it stood on. Current tower is connected with a gothic chapel from the 15-th century by arcades. Behind the chapel, there is the most precious part of the castle - a massive, 3-floor roman palace, rebuilt in the Gothic style in the 15-16-th century. Refined small columns at roman windows are the most beautiful parts of the original architecture. They were built by stonecutters from Italy in the 13-th century. A rectangle hole was found at the current tower during the archaeological research. It could be used as a cistern or as an ice-hole.





















































































































































 Dreveník is a National Natural Reserve situated in the south-east from Spišské Podhradie close to the Spiš Castle. Its land consists of travertine stone 669 000 m2 large, 0,5 - 0,8 km wide, 1,5 km long (north-south direction). Its elevation is about 612 m. Dreveník was proclaimed for a protected area already in 1925 and in 1930. A lot of sources speak about the year 1953. Proclaiming Dreveník for a National Natural Reserve by Ministry of Culture on April 30, 1982 (effective from July 1, 1982, announcement n. 2964/1982 - 32) solved this unclear situation. Dreveník belongs to the oldest Natural Reserves in Slovakia.
Dreveník is a National Natural Reserve situated in the south-east from Spišské Podhradie close to the Spiš Castle. Its land consists of travertine stone 669 000 m2 large, 0,5 - 0,8 km wide, 1,5 km long (north-south direction). Its elevation is about 612 m. Dreveník was proclaimed for a protected area already in 1925 and in 1930. A lot of sources speak about the year 1953. Proclaiming Dreveník for a National Natural Reserve by Ministry of Culture on April 30, 1982 (effective from July 1, 1982, announcement n. 2964/1982 - 32) solved this unclear situation. Dreveník belongs to the oldest Natural Reserves in Slovakia.
 Dreveník looks like a mound in the Hornádska Basin, which is geologically very rich. The oldest (cainozoic) formations are from schist, little younger segments consist of werfen slate, trias limestone and dolomites. Above them there are (mesozoic) conglomerates combined with limestone successively changing into claystone and sandstone. Water rich on hydrocalc-spar covered the cainozoic formations as a result of tectonic static. Successively, the travertine layers arose from hot mineral springs through the process of hydrocalc-spar sedimentation combined with sufficient pressure and temperature.
Dreveník looks like a mound in the Hornádska Basin, which is geologically very rich. The oldest (cainozoic) formations are from schist, little younger segments consist of werfen slate, trias limestone and dolomites. Above them there are (mesozoic) conglomerates combined with limestone successively changing into claystone and sandstone. Water rich on hydrocalc-spar covered the cainozoic formations as a result of tectonic static. Successively, the travertine layers arose from hot mineral springs through the process of hydrocalc-spar sedimentation combined with sufficient pressure and temperature.

 An easy yellow marked tourist path leads through this National Natural Reserve. From Dreveník plain you will have breathtaking view at Branisko massive and Levočské Hills. The whole tour through Dreveník lasts about an hour and can be connected with a visit of the Spiš Castle.
An easy yellow marked tourist path leads through this National Natural Reserve. From Dreveník plain you will have breathtaking view at Branisko massive and Levočské Hills. The whole tour through Dreveník lasts about an hour and can be connected with a visit of the Spiš Castle.


















































